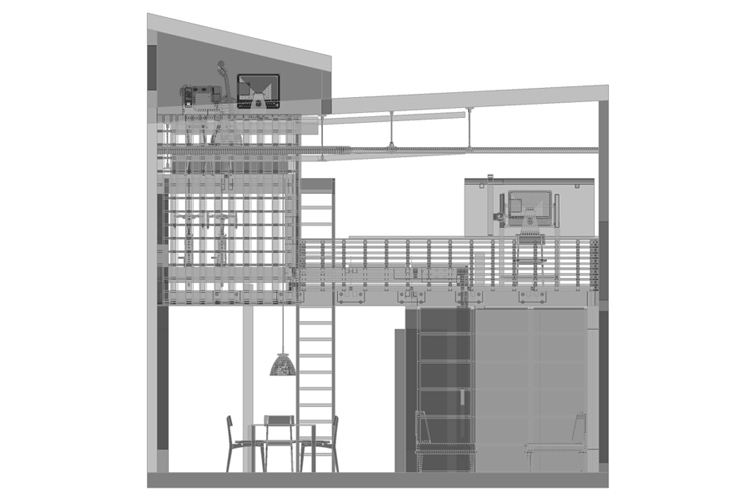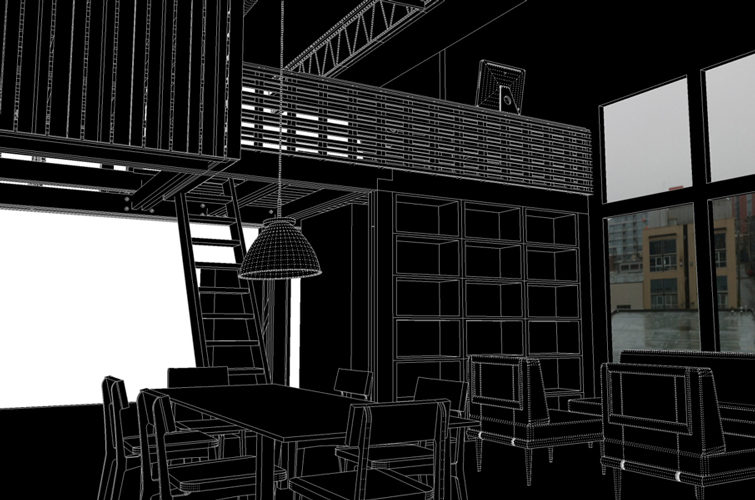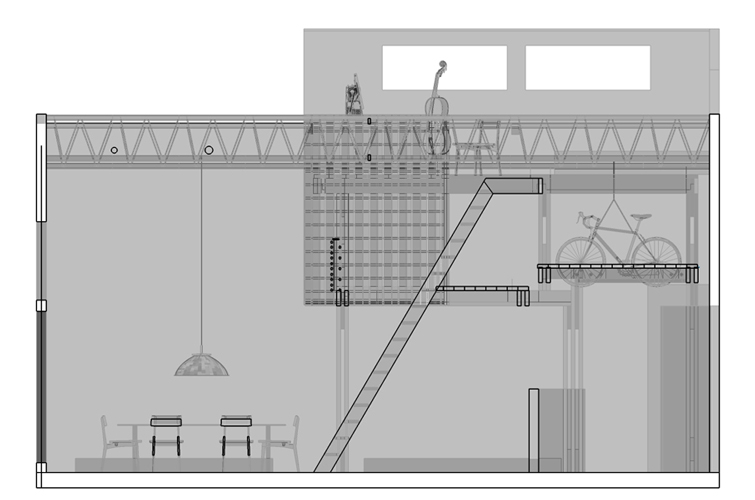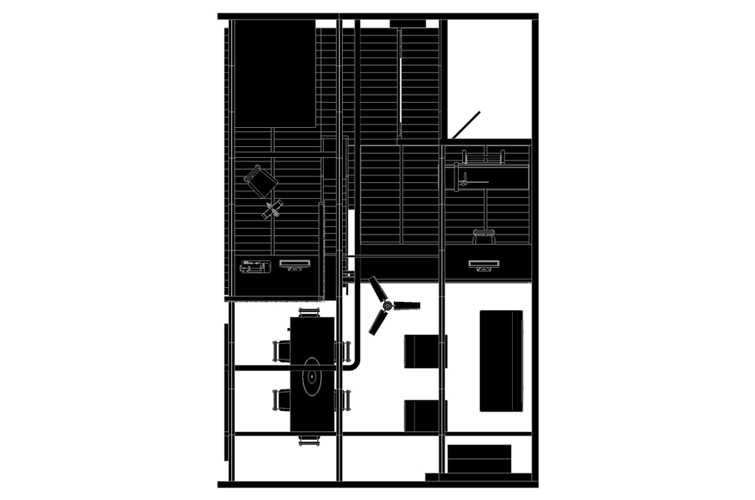Watershed Loft









Architecture, Fabrication
2010
A design for an interior renovation to a lofted live/work studio in the Mt Pleasant area of Vancouver. Due to legal constraints on allowable square footage within the unit, the structure is imagined as giant piece of furniture which remains independent from the existing building structure, albeit bearing on the floor. In this way, a series of independent timber-framed platforms (large 'tables') provide an office and sleeping area and avoid being counted as additional floor area.